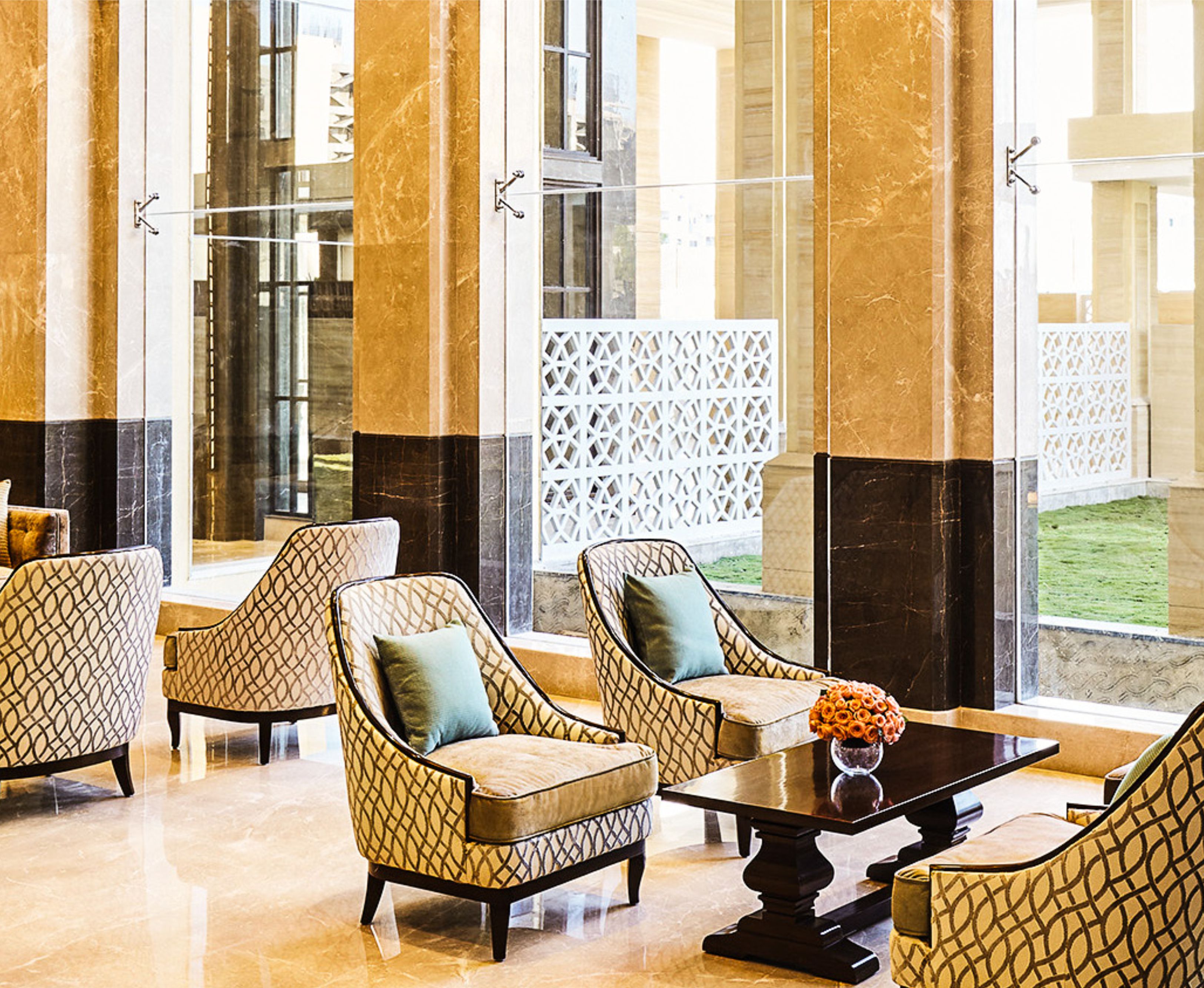
Hotel Taj
Inspired by the rich cultural tapestry and timeless elegance of Indochine, our design for the Tirupti Hotel Suite aims to evoke a harmonious blend of colonial charm and contemporary luxury. From intricate wooden furnishings reminiscent of traditional craftsmanship to sumptuous textiles adorned with intricate patterns and motifs, every detail reflects a fusion of cultures and a celebration of heritage. Through a palette of warm earthy tones, vibrant accents, and lush greenery, we create an inviting sanctuary that transports guests to a bygone era of refined
indulgence and cultural splendor.
The Taj Tirupati, nestled in the heart of the spiritual city of Tirupati, is a luxurious retreat that embodies the essence of elegance and hospitality.
Located near the revered Sri Venkateswara Temple, this hotel offers a
serene sanctuary for pilgrims and travelers alike. The Tirupti Hotel Suite reimagines the allure of Indochine, offering a captivating journey through time and space, where luxury meets
tradition in perfect harmony.
Final Site Overview



Features Of Project
Client Consultation and Briefing: Meet with the client to understand their vision, requirements, and expectations for the Presidential suite. Discuss their preferences for Indochine-style elements and any specific features they desire.
-
Site Analysis and Evaluation.
-
Research and Concept Development.
-
Space Planning and Functional Layout.
Architectural Design.
Interior Design Integration.
Sustainable Design Considerations.
Technology Integration.
Interior Styling and Finishing Touches.
Quality Assurance and Handover: Conduct a thorough inspection of the completed executive suite to ensure that it meets the client's expectations and quality standards. Coordinate with the client for a smooth handover process, providing any necessary documentation and instructions for maintenance and upkeep.
Project Overview
Project Inspiration Style : Indochine
Location Of Project : J C4M+XH5, Tanapalli Cross Rd, Tiruchanur, Tirupati, Andhra Pradesh 517501.
Living Area(205 sq .ft) : Wall Treatment-Wooden Indochine Frame with Curves & Cove lights.
Lighting-LED Cove Light, Spot Light with Central Chandelier.Dining - Bar Unit(133 sq .ft) : Furniture-Dining table- Chair, Bar counter/Unit & Partition.
False Ceiling-Minimal Pop ceiling with wooden touch.-
Bedroom(201.5 sq .ft) : Wall Treatment-Wooden Indochine Frame with Curves & Cove lights.
Furniture- Bed ,Bed Bench , Tv Unit.
Flooring-Customized tiles & Rug. Att.Toilet & Dresser(151.8 sq .ft) : Furniture-Dressing Table -Chair, Wardrobe,Vanity.
Lighting- LED Profile Light & Spot Light.

